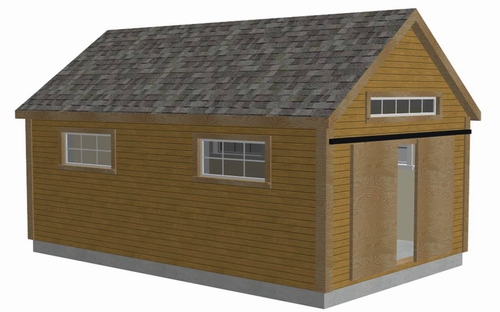

Specialized Design Systems
Instant download of house plans, garage plans, barn plans, cabin plans
12×20 Gentleman Bunkhouse
#G457 12 x 20 x 8 Gentleman’s Barn Plans Blueprints
Barns can offer many solutions for people looking to place animals, store supplies, gain extra garage space, and create a country atmosphere on their property. Many, many plans are available, giving wonderful, affordable, and practical options to barn shoppers everywhere.
SCALE 1/4"=1' Concrete: 1. All slabs are to be min 8" concrete over 4" gravel unless otherwise noted on the plans. 2. Concrete to be ACI 301-66, Type II cement, 2500 psi at 28 days, 5" maximum slump. 3. If required reiforcing to be ASTM A615-Bars with Fy=60 ksi lamp 30 diameter minimum at splices or weld per ACI Std. 4. Concrete design based on Fc 1500 psf, Fc 2500 psi for quality only. 5. Anchor bolts shall be A-307 embedded 7"minimum into concrete or masonry grout.




