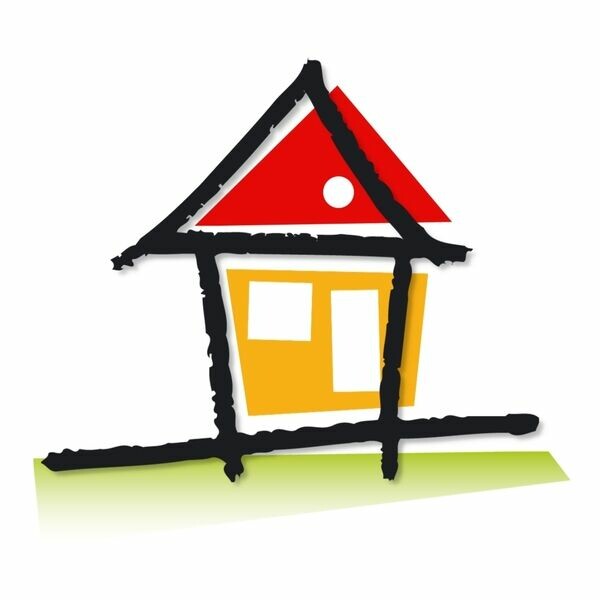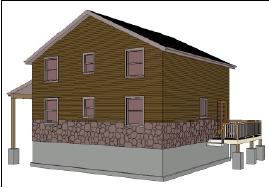

Specialized Design Systems
Instant download of house plans, garage plans, barn plans, cabin plans
Categories
28' x 28' Cabin Plan
$9.99
In stock
Product Details
This complete Plan contains the following:
Floor Plans, Foundation Plans, Electrical Plans, Elevation Plans, Wall Framing Plans,
Roof Framing Plans, Cabinet Details, Foundation Details, Wall section Details,
Structural and General Notes, and Complete Building Materials Lists.
Everything needed to apply for permits,
Obtain bids and set your project on its way.
28' x 28' Cabin Plan


