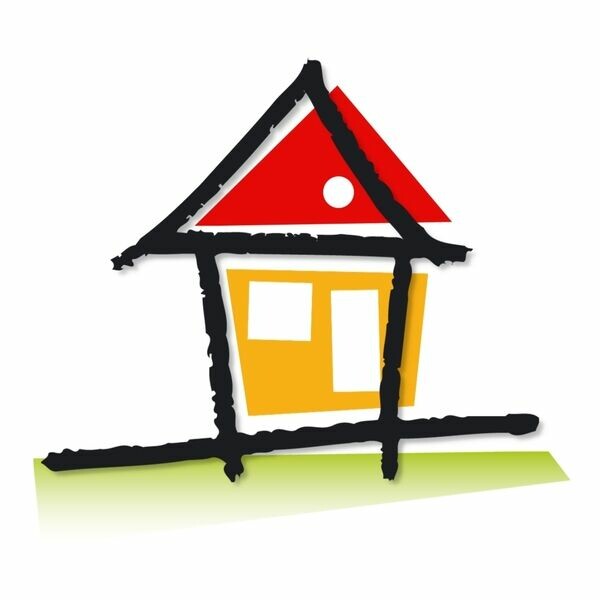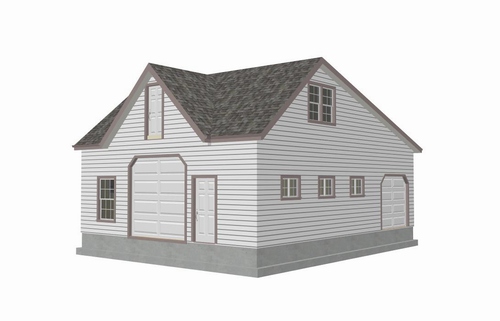

Specialized Design Systems
Instant download of house plans, garage plans, barn plans, cabin plans
Categories
Custom Garage Design
$9.99
In stock
Product Details
Download custom garage plan
 Finding Garage Plans Online? SDS Plans is one such site, which in addition to having hundreds of plans for houses, has plans for both garages with workshops and garages with living space from which you can get ideas to design your own garage. This complete plans contains the following: Index & Main Floor Plan, Foundation and Electrical Plans, Framing Details, Elevation Plan, Roof Framing Plan, Floor Framing Sections, Electrical Plan, Floor and Rafter Calculations.
Finding Garage Plans Online? SDS Plans is one such site, which in addition to having hundreds of plans for houses, has plans for both garages with workshops and garages with living space from which you can get ideas to design your own garage. This complete plans contains the following: Index & Main Floor Plan, Foundation and Electrical Plans, Framing Details, Elevation Plan, Roof Framing Plan, Floor Framing Sections, Electrical Plan, Floor and Rafter Calculations. 

Custom Garage Design
