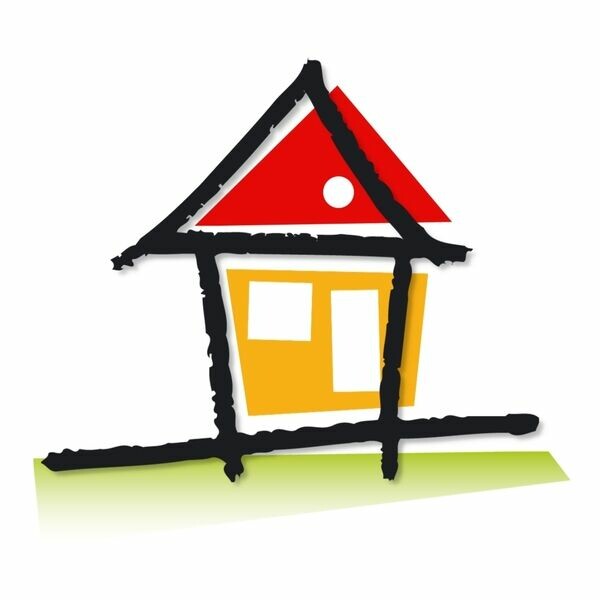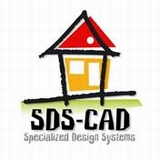

Specialized Design Systems
Instant download of house plans, garage plans, barn plans, cabin plans
Custom Plans $25 Payment
We Draw Custom Plans
Suggested Pricing schedule
Small to Medium Custom Garages $250.00
Large or 2 story Custom Garages $350.00
Small Homes or Cabins $600.00
Medium and Large Custom Homes $.70 per sq ft
or $35.00 per hour for custom hourly projects
Plan sets contain the following:
Floor Plans, Foundation Plans, Electrical Plans, Elevation Plans, Wall Framing Plans,
Roof Framing Plans, Cabinet Details, Foundation Details, Wall section Details,
Structural and General Notes, and Complete Building Materials Lists.
Everything needed to apply for permits,
Obtain bids and set your project on its way.
We can also draw ICF - Post and Beam - or Straw Bale Construction
Engineering may need to be done in your area to meet local codes
E-Blueprints are PDF (Adobe Acrobat) files that you Download and print on your own Printer
Or we can print larger plans and mail the plans for $25.00 per copy.
Plans can also be emailed in DWG Format
for questions or quotes please email sdscad@pcu.net
email or fax your rough sketch or ideas for a firm quote
Custom plans require a min 50% down payment.
$50.00 Payment
Click PayPal Button to make $50.00 Payment Through PayPal,
Increase number in shopping cart to add multiples of $50 to payment amount for larger orders
Example: to make $500.00 payment put 10 as the quantity in the PayPal shopping cart.
You can also go directly to www.paypal.com and use sdscad@pcu.net as the payment email
l
Image Hosting by Vendio
SDS-CAD Specialized Design Systems
SDSCAD- Garages & Cabins
P O Box 374
Mendon, Utah 84325
Fax: 435-750-3028
Phone: 435-760-1385
If you have questions please email john@hplans.us
Website www.sdscad.com
