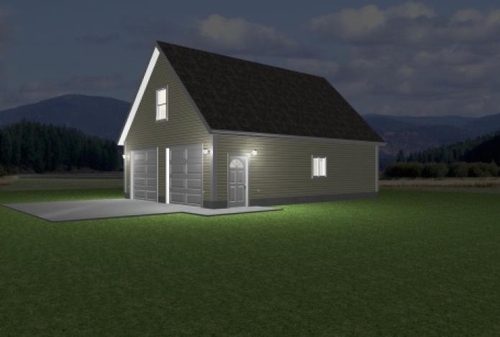

Specialized Design Systems
Instant download of house plans, garage plans, barn plans, cabin plans
Categories
Download 26' x 36' Garage With Loft
$9.99
In stock
Product Details
The 26' x 36' Garage With Loft Free Download
A garage loft is an invaluable space making way in order to allow more storage compartments and areas when floor space or shelves are lacking. They can be simple in design as it creates an elevated platform of sort that allows enough space to let the hood of the car to drive under it without damage. A well-designed garage loft will create a whole lot of space that even a one-car garage could handle. Other designs actually involve changing the entire appearance of the garage, which would include a second floor to act as the loft itself. Next Page>>>>
These complete 26' x 36' Garage With Loft is very affordable for only $9.99.
Download 26' x 36' Garage With Loft



