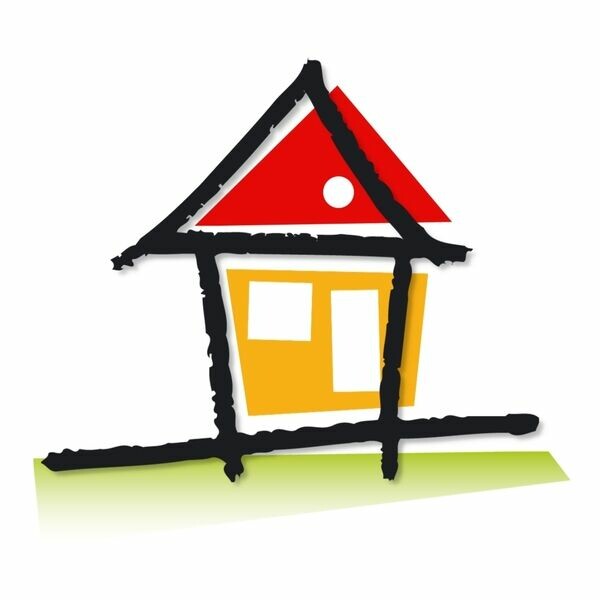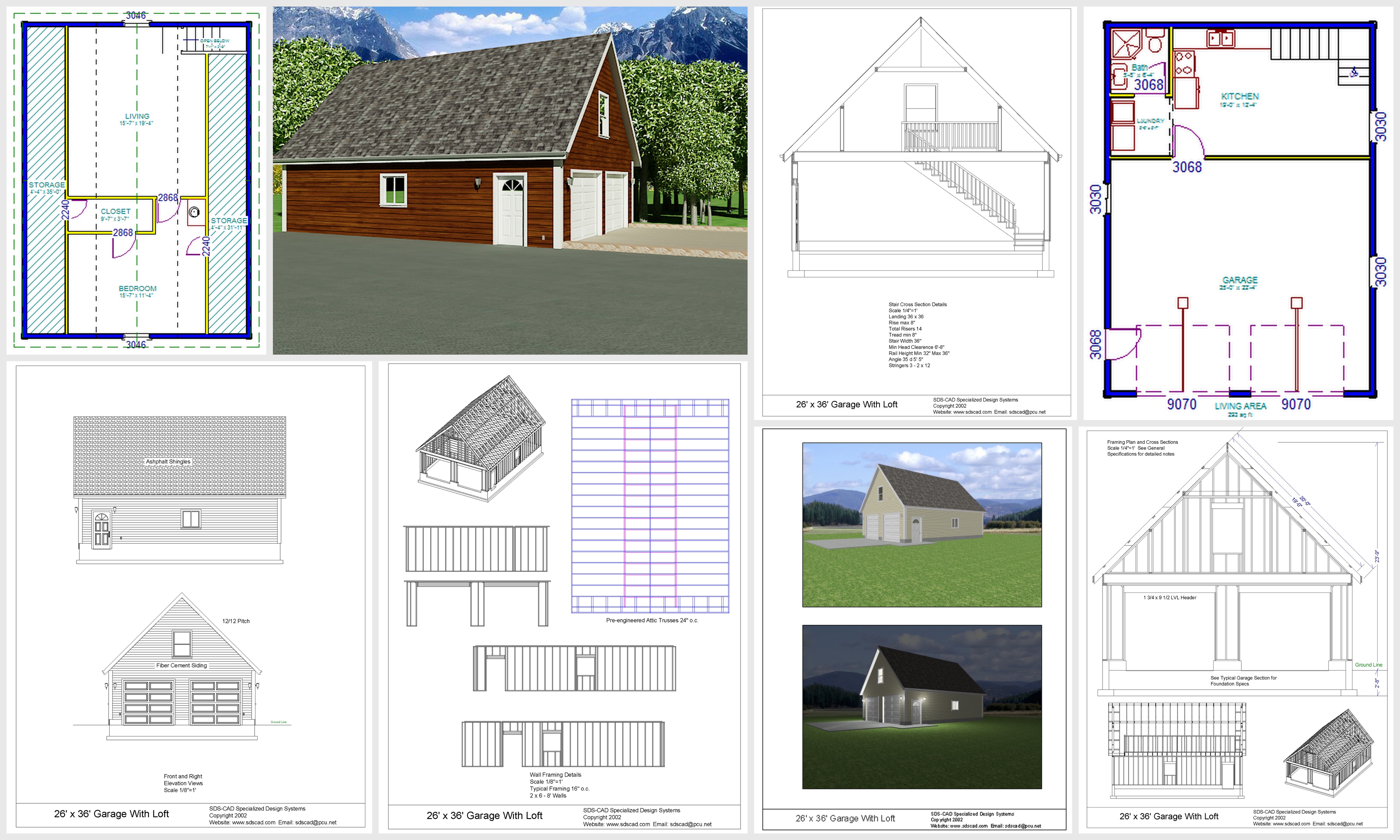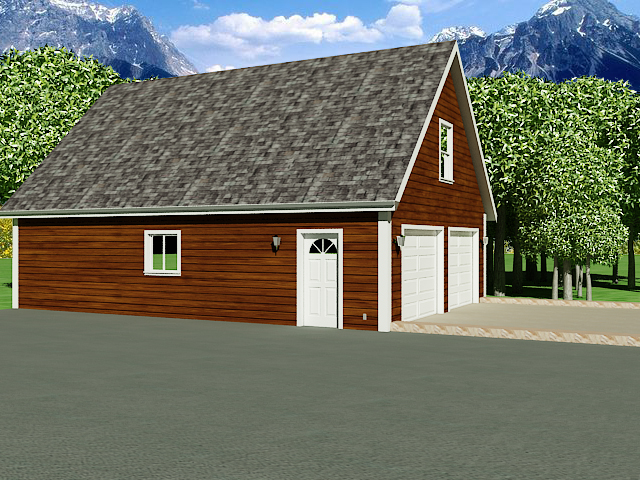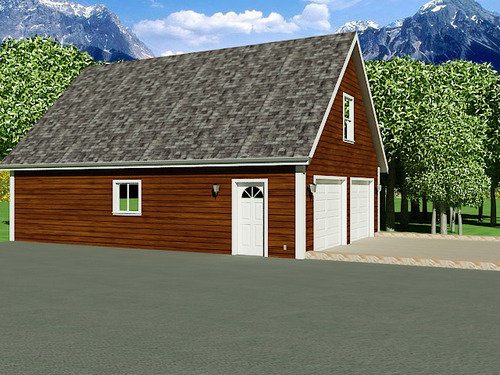

Specialized Design Systems
Instant download of house plans, garage plans, barn plans, cabin plans
Categories
G196 26' x 36' Garage With Loft DWG and PDF
$19.99
In stock
Product Details
G196 26' x 36' Garage With Loft DWG and PDF
Ready to Download G196 Garage with apartment plan in both PDF and DWG files with complete materials list.

Available in DWG and PDF files with complete materials list.


G196 26' x 36' Garage With Loft DWG and PDF
