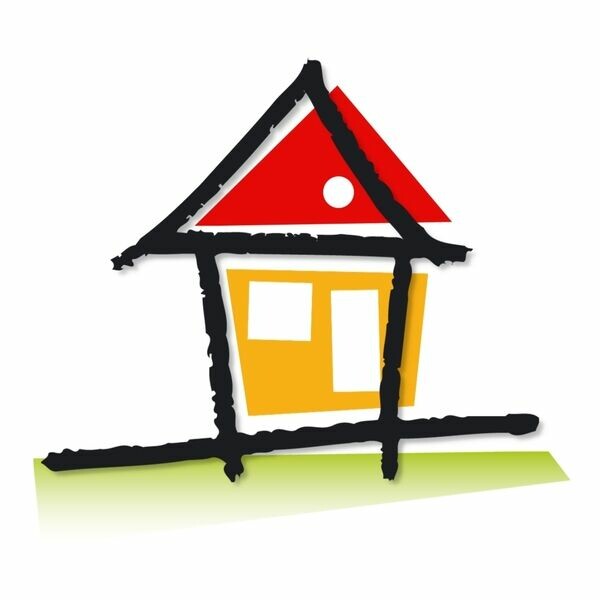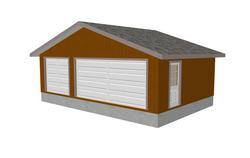

Specialized Design Systems
Instant download of house plans, garage plans, barn plans, cabin plans
Categories
G233 30 x 20 garage
$9.99
In stock
Product Details
#G233 30 x 20 garage plan
This Custom 30' x 20' - 8' Tall Garage Contains the following: Main Floor Plan, Foundation Plan, Elevation Views, Framing and Details, Typical Section and Materials List. This complete high quality garage plans is for very affordable price at $9.99 and limited offers only.
Custom 30' x 20' - 8' Tall Garage
G233 30 x 20 garage



