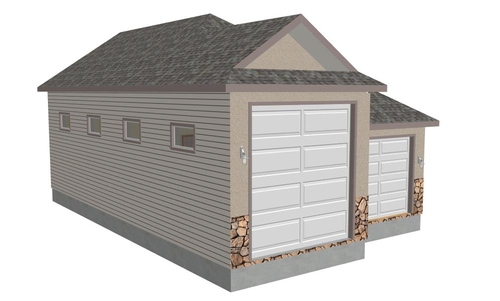

Specialized Design Systems
Instant download of house plans, garage plans, barn plans, cabin plans
Categories
G355 30 X 48 X 14 detached RV Garage Plans in PDF and DWG
$19.99
In stock
Product Details
G355 30 X 48 X 14 detached RV Garage Plans
Before building your G355 30 X 48 X 14 detached RV Garage Plans with the help of this plan, you also have to find out whether any permits are required. You may approach the local authority or municipality to find this out. Plans in both PDF and DWG format.
G355 30 X 48 X 14 detached RV Garage Plans in PDF and DWG


