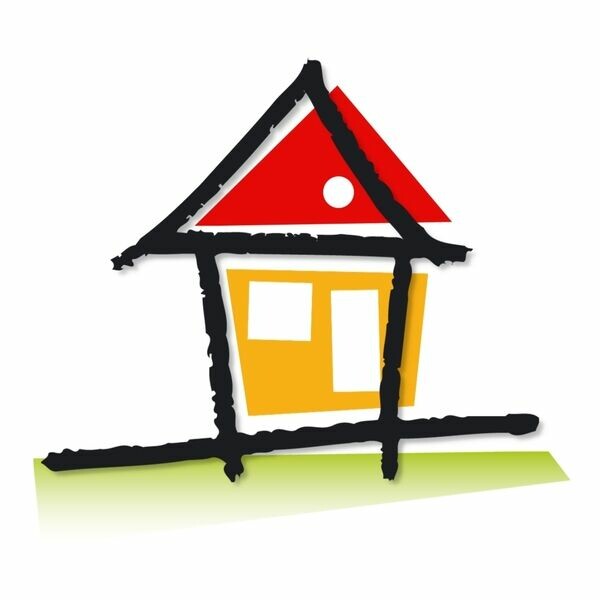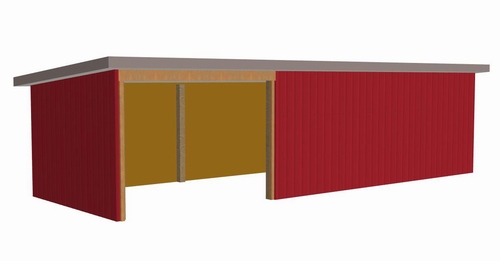

Specialized Design Systems
Instant download of house plans, garage plans, barn plans, cabin plans
#G398, Wick 8002-55, 12 x 36 pole barn
Download #G398, Wick 8002-55, 12 x 36 pole barn
Finding the best pole barn plans is the first step to take after deciding you want to build a pole barn. For the most options and the lowest prices, shopping online is the way to go. The prices tend to be cheaper on the internet, thanks to low overhead. You can download plans straight to your computer and only print out the ones that you choose. There's a great variety so you shouldn't have a problem finding one that fits all of your needs.
This Complete Plan contains the following: Main Floor Plan, Elevation Views, Pictorial & Detail Page.
BARN FLOOR PLAN
6 x 6 Post Construction on 12' Centers 9' Tall Front Walls 8' Tall Back Walls 2 x 6 Rails between Posts on 24" Centers Metal Siding Exterior



