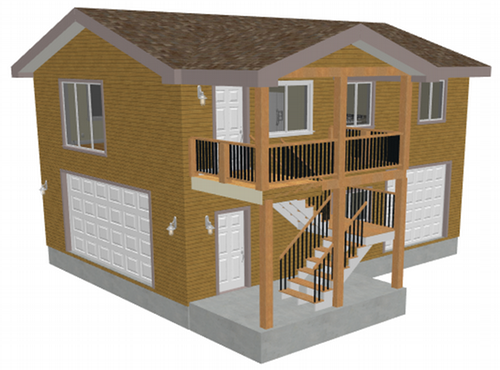

Specialized Design Systems
Instant download of house plans, garage plans, barn plans, cabin plans
Categories
G418 26 x 36 x 9 detached garage with 2nd story
$19.99
In stock
Product Details
Ready to Download G418 26 x 36 x 9 detached garage with 2nd story in both PDF and DWG files with complete materials list.
Available in DWG and PDF files with complete materials list.

G418 26 x 36 x 9 detached garage with 2nd story


