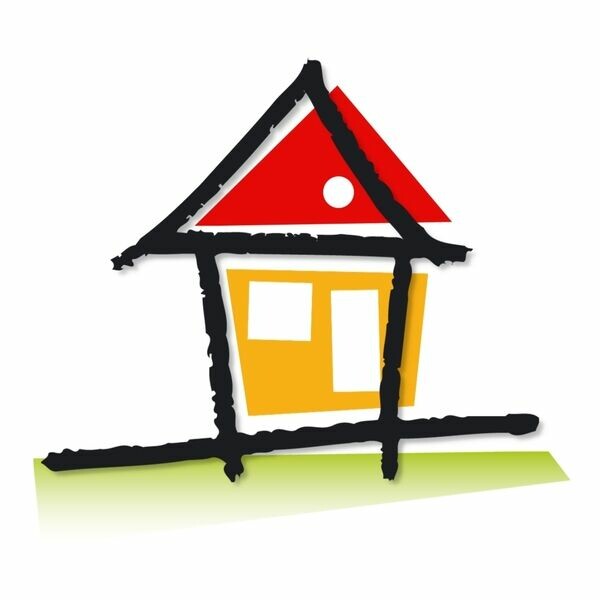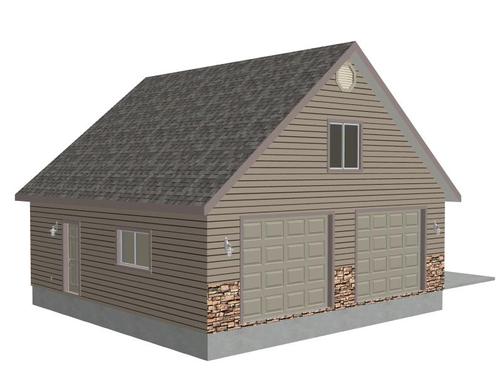

Specialized Design Systems
Instant download of house plans, garage plans, barn plans, cabin plans
G423a Garage Plans 30 x 30 x 9 PDF and DWG files
G423a Garage Plans 30 x 30 x 9 PDF and DWG files
#80 G423a Plans, 30’ x 30’ x 9’ detached garage with bonus room
Here are the origional specs for this garage plan with an apartment possibilty upstairs
We need a set of plans for a 30 x 30 with 9′ ceilings down in the garage. We’re using a set of bonus trusses we had built for the Schwers job so the bonus room is 15 1/2 feet wide, is 6′ 8″ high at the wing walls and I believe is 8′ 8″ in the center. Pitch is 10/12 with asphalt dimensional shingles. We’ll be putting rock on the front 40″ up the wall and it will have triple lap siding to match home. I’m attaching a few pictures. The stairs will be in the back left corner. They’ll have a 10′ wide x 30′ deep concrete slab on the right side (viewing from front)
In the front 30′ gable wall from the right there will be a 3′ 4″ return, then a 10′ x 8′ garage door, then a 3′ 4″ center, then a 10′ x 8′ garage door, then a 3′ 4″ return.
In the left 30′ wall from the rear there will be a 3′ man door as close to the stairs as possible. Then a 5030 window centered between the man door and front wall. We’ll be running a wall down the bottom of the stairs to separate the living quarters from the bonus room with another door (fire rated) to the garage.
In the back 30′ gable wall there will be a set of 6′ french doors 3′ from the right corner.
In the right 30′ wall there will be a 5030 window centered.
In the bonus room there will be a bathroom right beside where the stairs come up with a door that faces toward the front wall. The 4040 window will be centered in the front gable and in the rear it will be centered in the remaining wall at top of stairs with a thru-the-wall AC/heater under it.
Original cost to design these custom plans = $200.00
Click here for page 1 Sample Plan
Click Here Complete Materials List


Special $19.95 for both PDF and DWG


