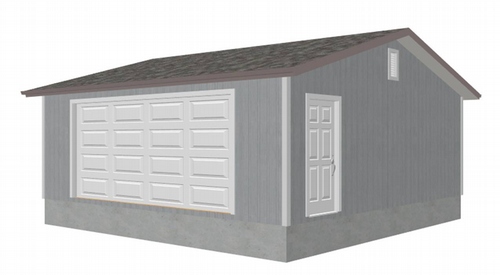

Specialized Design Systems
Instant download of house plans, garage plans, barn plans, cabin plans
Categories
G467 24 x 24 -8' Garage Plans With PDF and AutoCAD DWG Eave side Door
$14.99
In stock
Product Details
G467 24 x 24 -8' Garage Plans With PDF and AutoCAD DWG Files and Eave side Door
Both Adobe PDF and AutoCad DWG File Formats

So if you think that you can build your garage all by yourself then its time to get to work, the first thing to do when making a garage is to get some good detached garage plans. Be sure that the plans are from experts like this G467 24 x 24 -8' Garage Plans With PDF Eave side Door. It has detailed instruction and it is easy to follow.
G467 24 x 24 -8' Garage Plans With PDF and AutoCAD DWG Eave side Door


