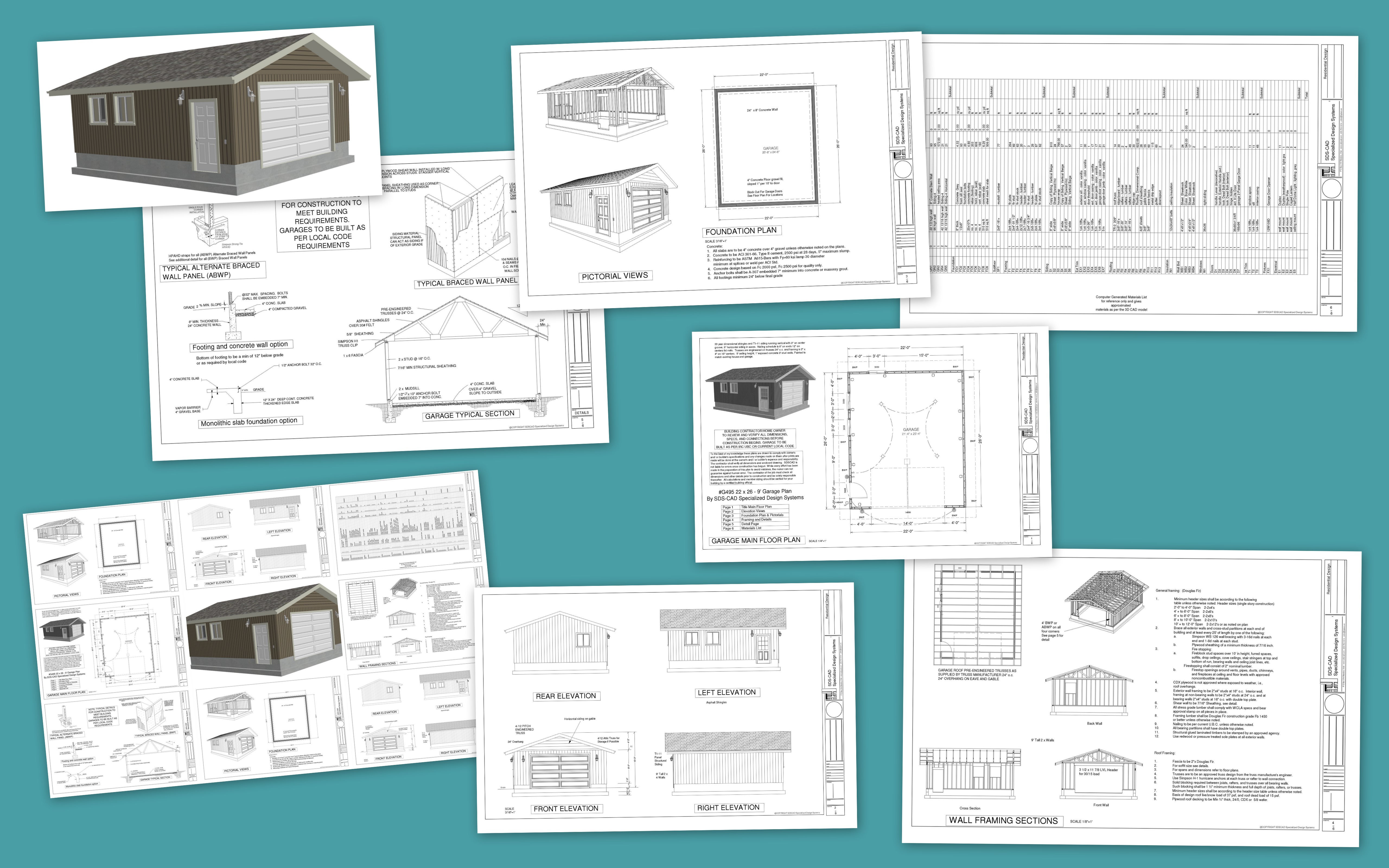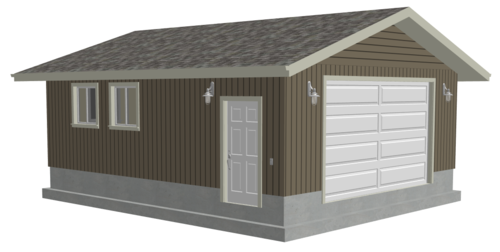

Specialized Design Systems
Instant download of house plans, garage plans, barn plans, cabin plans
Categories
G495 22 x 26 x 9 Garage Plans in DWG and PDF
$9.99
In stock
Product Details
A new plan we just finished G495 22 x 26 x 9 Garage Plans. This plan contains the DWG and PDF files at very affordable launching price for only $9.99. But it maybe change with out prior notice on the next couple of days.

G495 22 x 26 x 9 Garage Plans in DWG and PDF

