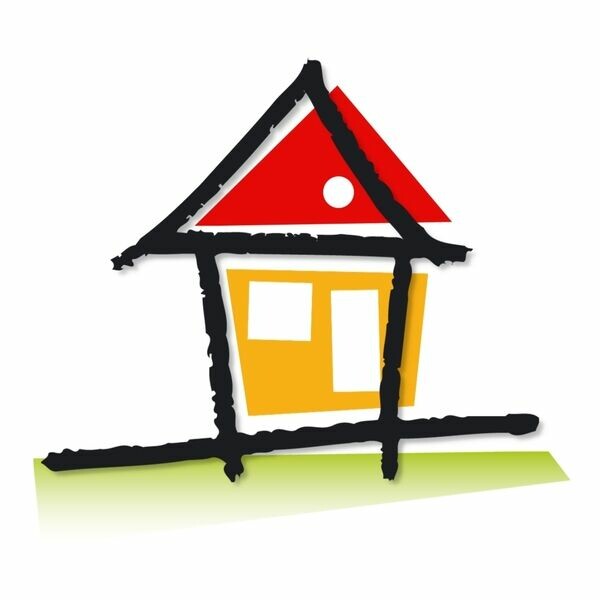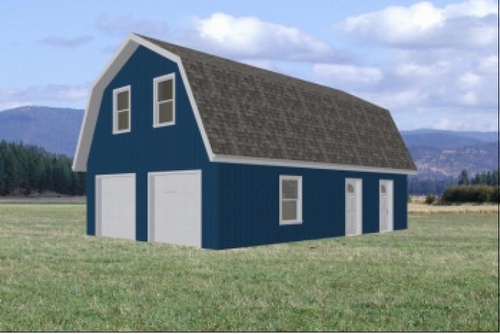

Specialized Design Systems
Instant download of house plans, garage plans, barn plans, cabin plans
Categories
Gambrel Roof Garage 24' x 36'
$9.99
In stock
Product Details
 Gambrel Barn/Garage Specifications
Gambrel Barn/Garage Specifications
24 x 36 Main
with a 24 x 24 garage and 12 x 24 workshop
16 x 36 Loft
Over 20 Pages of information and details

Complete sets of plans
Product to be made available as a
Downloadable PDF (Adobe Acrobat) File.
You print the letter size plans on your printer no shipping - no wait
Ready to download.
Gambrel Roof Garage 24' x 36'


