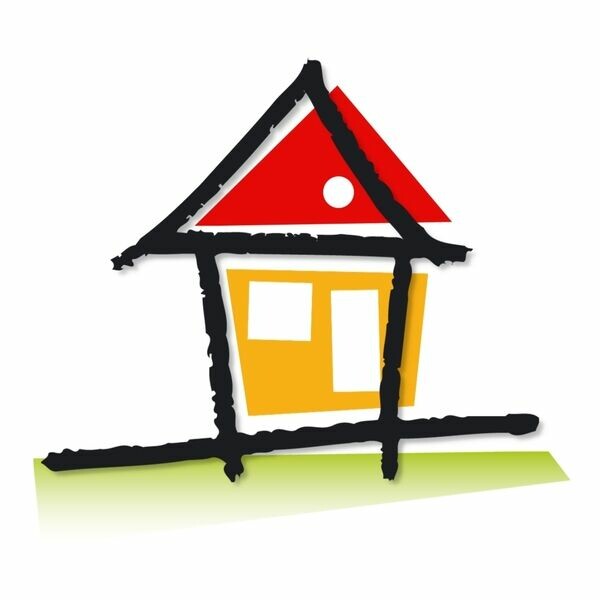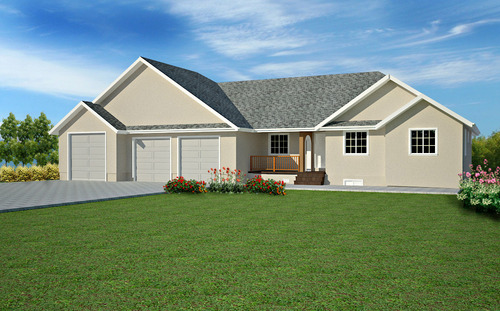

Specialized Design Systems
Instant download of house plans, garage plans, barn plans, cabin plans
Categories
H130 Ranch House 3 Car with workshop 2000 sq ft 5 bdrm 3 bath
$29.99
In stock
Product Details
Ready to Download H130 Ranch House 3 Car with workshop 2000 sq ft 5 bdrm 3 bath in both PDF and DWG files with complete materials list.
Available in DWG and PDF file with complete materials list.

This complete Plans Contains the following:
Page 1 Cover Page
Page 2 Main Floor Plan
Page 3 Basement Plan
Page 4 Elevation Plan
Page 5 Typical Section Details
Page 6 Floor and Roof Framing Plan
Page 7 Whole House Section
Page 8 Cabinet & Stair Detailsl
Page 9 Main Electrical
Page 10 Basement Electrical
Page 11 Misc Details
H130 Ranch House 3 Car with workshop 2000 sq ft 5 bdrm 3 bath


