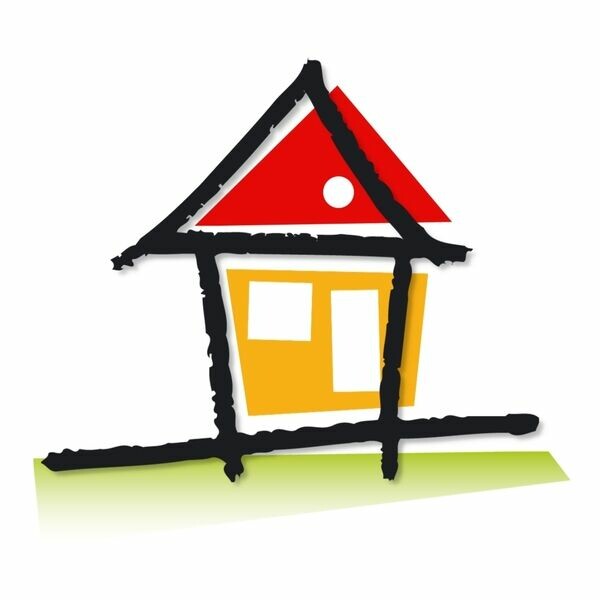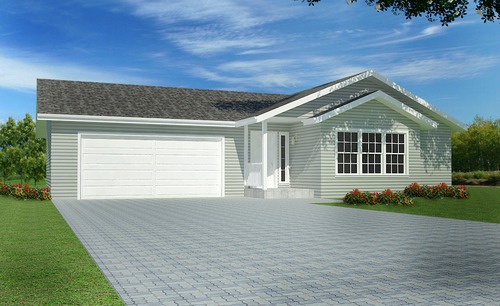

Specialized Design Systems
Instant download of house plans, garage plans, barn plans, cabin plans
Categories
#H155 House Plan 1352 Sq Ft 3 bdrm 2 Bath DWG and PDF
$20.00
In stock
Product Details
#H155 House Plan 1352 Sq Ft 3 bdrm 2 Bath DWG and PDF
3 bedroom 2 bath 1352 sq feet on main floor with basement.
2 car garage
12 pages of plans
It is a great starter home or spec home
Complete AUtoCAD DWG and PDF files
Materials lists in Excel, TXT and Html formats
Compact Design 48' Wide and 50' Deep


#H155 House Plan 1352 Sq Ft 3 bdrm 2 Bath DWG and PDF
