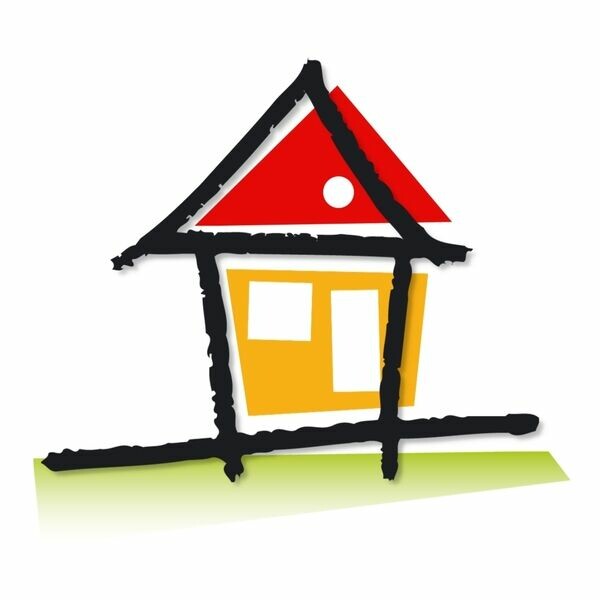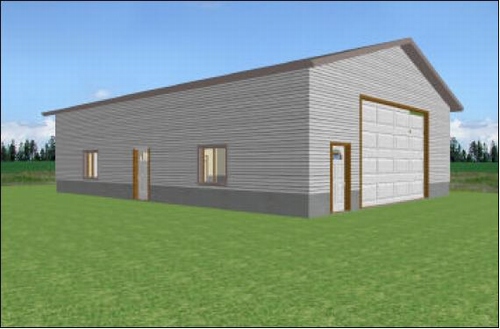

Specialized Design Systems
Instant download of house plans, garage plans, barn plans, cabin plans
Categories
WorkShop 36' x 50' Garage
$9.99
In stock
Product Details

Floor Plans, Foundation Plans, Electrical Plans, Elevation Plans, Wall Framing Plans,
Roof Framing Plans, Cabinet Details, Foundation Details, Wall section Details,
Structural and General Notes, and Complete Building Materials Lists.
16 Pages of information. Everything needed to apply for permits,
Obtain bids and set your project on its way.
E-Blueprints are PDF (Adobe Acrobat) files that you Download and print on your own Printer
100 % money back guarantee if not satisfied

WorkShop 36' x 50' Garage
