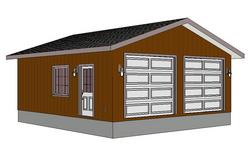

Specialized Design Systems
Instant download of house plans, garage plans, barn plans, cabin plans
Categories
#g218 24 x 26 garage plan with PDF and DWG
$19.99
In stock
Product Details
Custom 24 x 26 Garage plans
Free Premium Member Download #g218 24 x 26 garage Plan
Complete plans includes the following: *Main Floor Plan *Foundation Plan *Elevation Views *Framing and Details *Typical Section *Materials List Product to be made available as a Downloadable PDF (Adobe Acrobat)
Complete house plan is now available at very affordable price. It is ready to Download now!
#g218 24 x 26 garage plan with PDF and DWG


