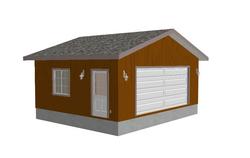

Specialized Design Systems
Instant download of house plans, garage plans, barn plans, cabin plans
Categories
#g219 24 x 20 garage plan
$9.99
In stock
Product Details
Custom 24 x 20 Garage plans
Download #g219 24 x 20 garage plan
This elegant Custom 24 x 20 garage plan is now available at very affordable price. Complete plans includes the following: Main Floor Plan, Foundation Plan, Elevation Views, Framing and Details, Typical Section, Materials List. Product was made available as a Downloadable PDF (Adobe Acrobat) File
Complete garage plans is now available...Ready to download 24 x 20 Garage Plan
#g219 24 x 20 garage plan



