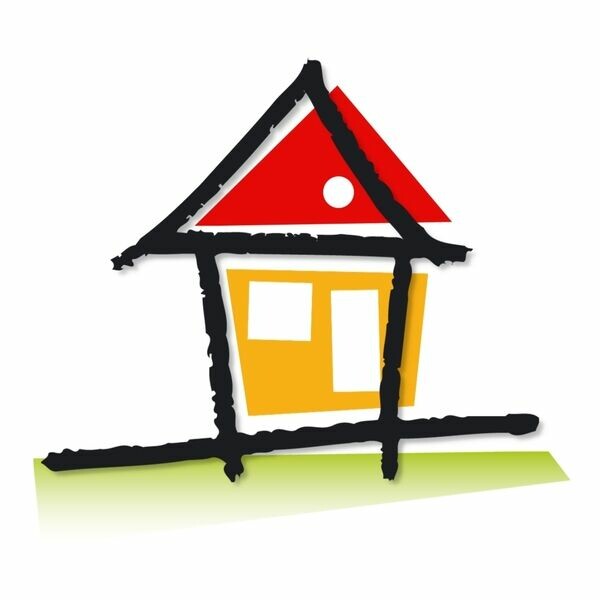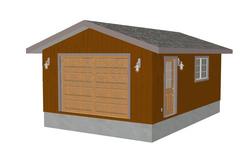

Specialized Design Systems
Instant download of house plans, garage plans, barn plans, cabin plans
Categories
#g220 16 x 24 garage plan
$9.99
In stock
Product Details
Download #g220 16 x 24 garage
This beautiful custom 16 x 24 garage plan is free for the premium members also it is very affordable at $9.99 as regular price. Complete plans includes the following: Main Floor Plan, Foundation Plan, Elevation Views, Framing and Details, Typical Section, Materials List. Product was made available as aDownloadable PDF (Adobe Acrobat) File.
Custom 16 x 24 Garage plans
#g220 16 x 24 garage plan



