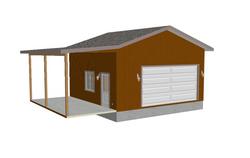

Specialized Design Systems
Instant download of house plans, garage plans, barn plans, cabin plans
Categories
#g225 24 x 22 Garage Plan PDF
$9.99
In stock
Product Details
Download #g225 24 x 22 garage plan
The beauty of the best loft garage plan is the tremendous space it offers. Something like this is more open than an attic. An expert opinion of a skilled Engineer is essential for finalizing a plan like this as it involves the safety and security aspect along with convenience and accessibility.
This complete #g225 24 x 22 garage plan includes the following: Main Floor Plan, Foundation Plan, Elevation Views, Framing and Details, Typical Section, Materials List. Also Product was made available as a Downloadable PDF (Adobe Acrobat) File at very affordable price.
Custom 24 x 22 Garage plans Reviews
#g225 24 x 22 Garage Plan PDF




