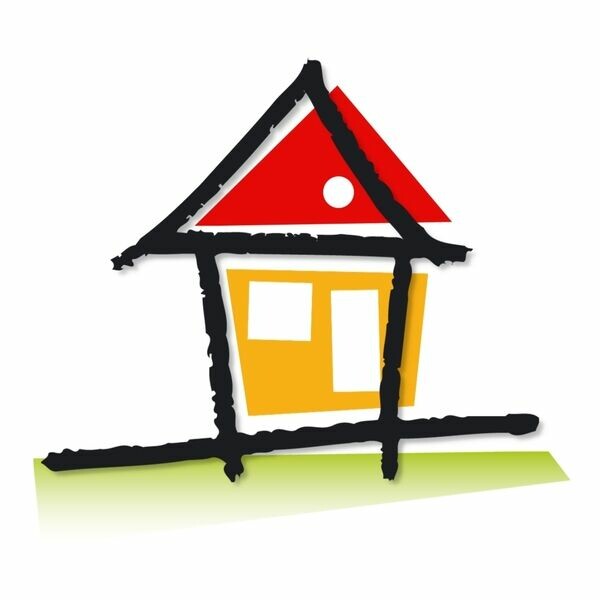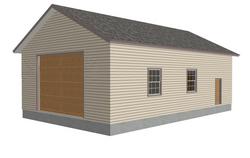

Specialized Design Systems
Instant download of house plans, garage plans, barn plans, cabin plans
Categories
#g226 30 x 48 - 14' tall garage plan
$9.99
In stock
Product Details
Download g226 30 x 48 – 14’ garage
Custom 30 x 48 - 14' Tall Garage
This affordable plan sets contain the following: Floor Plans, Elevation Plans, Roof Framing Plans, Foundation Details, Eave and Truss Detail, Cabinet Details, and Building Materials lists.Complete sets of plans Product to be made available as a Downloadable PDF (Adobe Acrobat) File. You print the letter size plans on your printer no shipping - no wait.
#g226 30 x 48 - 14' tall garage plan


