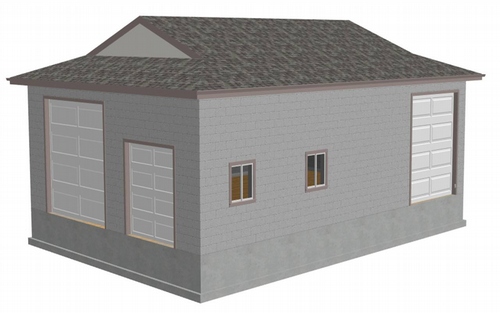

Specialized Design Systems
Instant download of house plans, garage plans, barn plans, cabin plans
Categories
g470 32 x 46 x 13 Dutch Hip CMU Block Workshop Plans
$19.99
In stock
Product Details
g470 32 x 46 x 13 Dutch Hip CMU Block Workshop Plans
Building a garage is a big undertaking. Often garages that are added to homes can look like an afterthought and detract from the overall value of your property. That does not have to be the case. Instead, your new garage can add to the resale value and become a functional part of your home. This g470 32 x 46 x 13 Dutch Hip CMU Block Workshop Plans is very affordable and fit to your dream garage.. It is very affordable with DWG files and PDF Adobe Files.
g470 32 x 46 x 13 Dutch Hip CMU Block Workshop Plans

