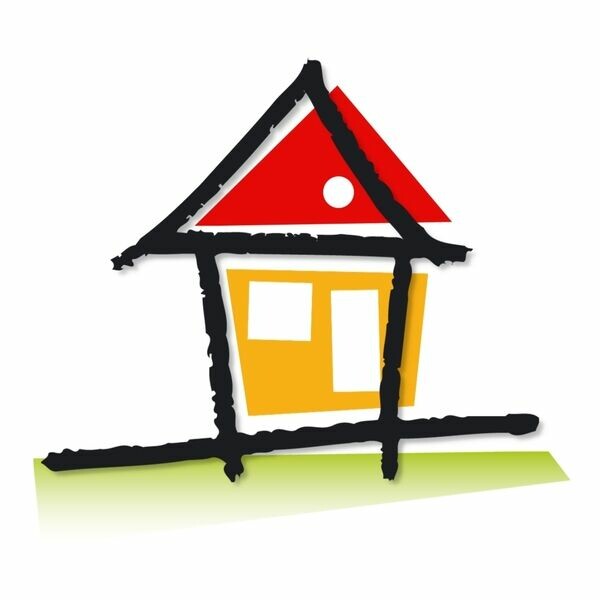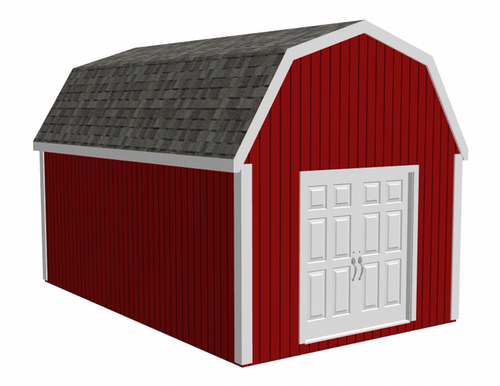

Specialized Design Systems
Instant download of house plans, garage plans, barn plans, cabin plans
Categories
g484 12' x 20' Gambrel Barn - Shed + Bonus 12 x 20 x 10 DWG and PDF
$19.99
In stock
Product Details
g484 12' x 20' Gambrel Barn - Shed
2 x 4 construction
Designed on skids
8' ceiling height with room for loft storage


Bonus second plan 12 x 20 x 10 DWG and PDF


g484 12' x 20' Gambrel Barn - Shed + Bonus 12 x 20 x 10 DWG and PDF
