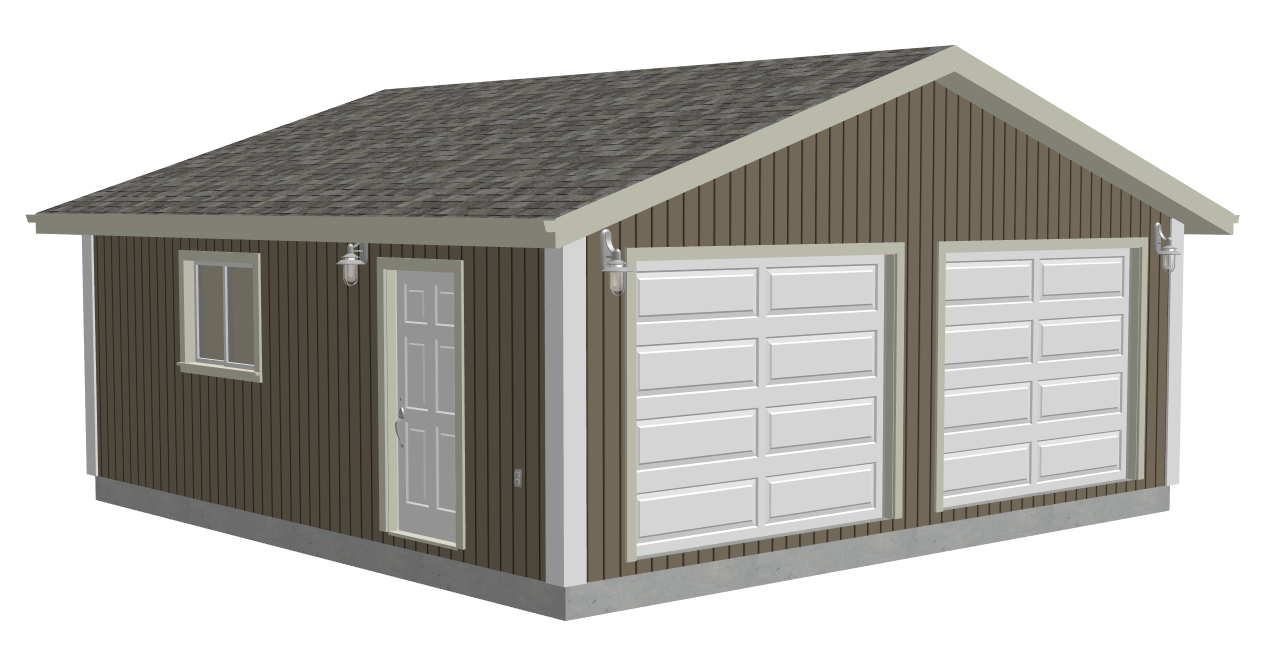

Specialized Design Systems
Instant download of house plans, garage plans, barn plans, cabin plans
Categories
#g569 24 x 24 x 8 Garage plans with PDF and DWG
$19.99
In stock
Product Details
#g569 24 x 24 x 8 Garage plans with PDF and DWG

Garage
#G569 24 x 24 - 8'
2 Car Garage Plan
8' Main Ceiling Height
2 x 4 Construction
4" Monolithic Slab Floor
Structural Panel Siding
#g569 24 x 24 x 8 Garage plans with PDF and DWG
