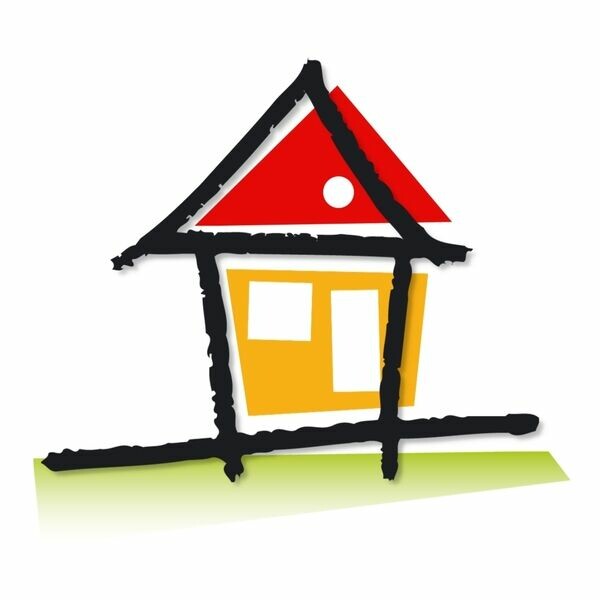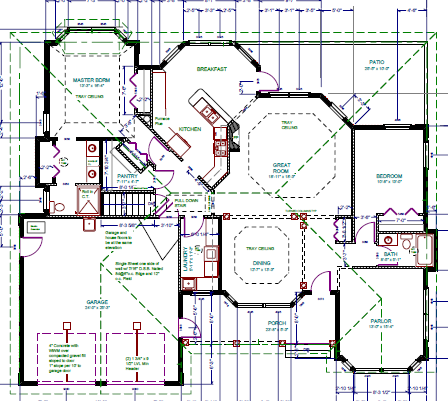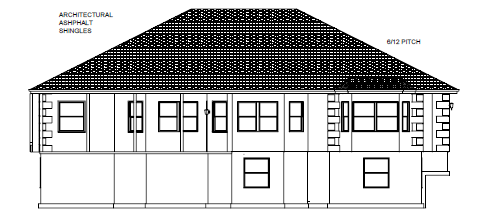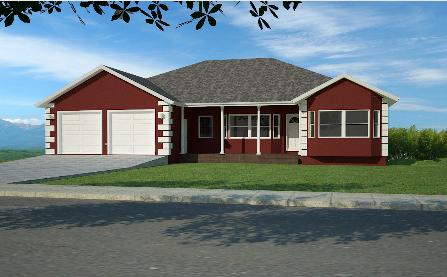

Specialized Design Systems
Instant download of house plans, garage plans, barn plans, cabin plans
Categories
h104 Custom House Plan in both PDF and DWG File
$29.99
In stock
Product Details
Ready to Download H104 Custom House Plan in both PDF and DWG files

Main Floor Plan

Basement Plan

Back View
Available in DWG and PDF file

This complete Plans Contains the following:
Page1 Main Floor Plan
Page 2 Basement Plan
Page 3 Front & Right Elevation
Page 4 Back & Left Elevation
Page 5 Framing Plan
Page 6 Whole House Section
Page 7 Wall Detail
Page 8 Main Electrical
Page 9 Basement Electrical
Page 10 Details
Page 11 General Specifications
h104 Custom House Plan in both PDF and DWG File
