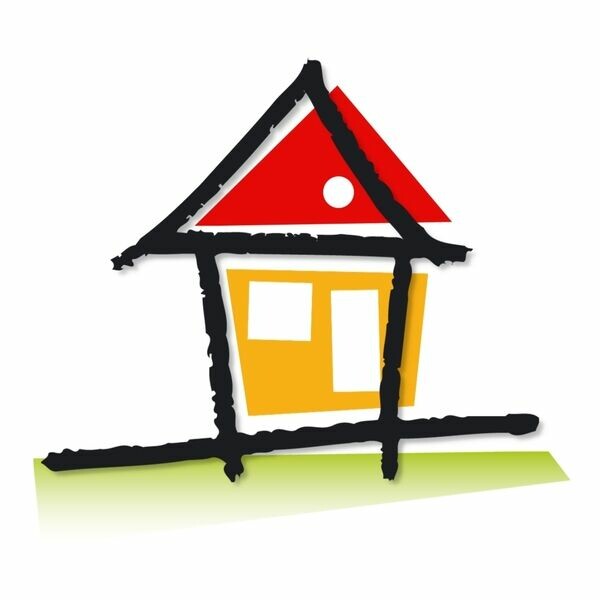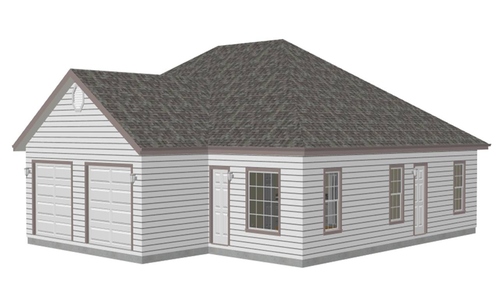

Specialized Design Systems
Instant download of house plans, garage plans, barn plans, cabin plans
Categories
#h220 2 Bedroom Duplex Plans Blueprints Construction Documents in PDF and DWG
$29.99
In stock
Product Details
Download 2 Bedroom Duplex Plans Blueprints Construction Documents
A duplex is two properties that are joined by one common wall. Often mistaken for a double. Though quality matters, most of us like the cheap way out. Duplex house plans enable you to own a home cheaply that is to your taste. The homes may either be bungalows or two apartments.
The bungalows may be two with a common wall or it can be the same house with different parts that don't have any internal connection. The home is not to be used by the same family. It could have one owner who lives in one part. The other may serve as a guest room. It could have two owners, each living in different parts.
These types of homes are commonly found in the city. They are very popular. There are various factors to consider when drawing the duplex house plans. The designing style for both parts may be similar or different. This is determined by who the owner/owners will be. Both parts should be equal in area and other facilities. These include: living rooms, bedrooms, toilets, bathrooms and balconies. Alternatively, the other part may be planned as a secondary or temporary guest house.
#h220 2 Bedroom Duplex Plans Blueprints Construction Documents in PDF and DWG



