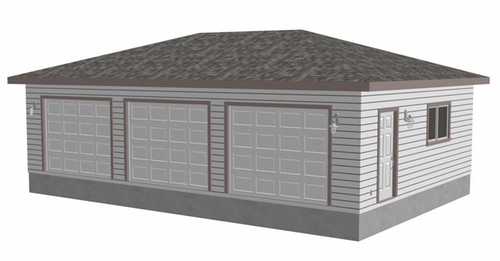

Specialized Design Systems
Instant download of house plans, garage plans, barn plans, cabin plans
Categories
sdsg405 36' x 24' x 8' 3-car garage
$19.95
In stock
Product Details

sdsg405 36' x 24' x 8' 3-car garage plan blueprints
30 year dimensional shingles and
horizontal siding over structural panel.
Nailing schedule is 6" on ends 12" on
centers 6d nails. Trusses are engineered
energy savor trusses 24" o.c. and framing
is 2" x 6" on 16" centers. 10' ceiling height.
Hip Roof
3 garage doors
Plans in AutoCAD DWG and PDF with download


sdsg405 36' x 24' x 8' 3-car garage

